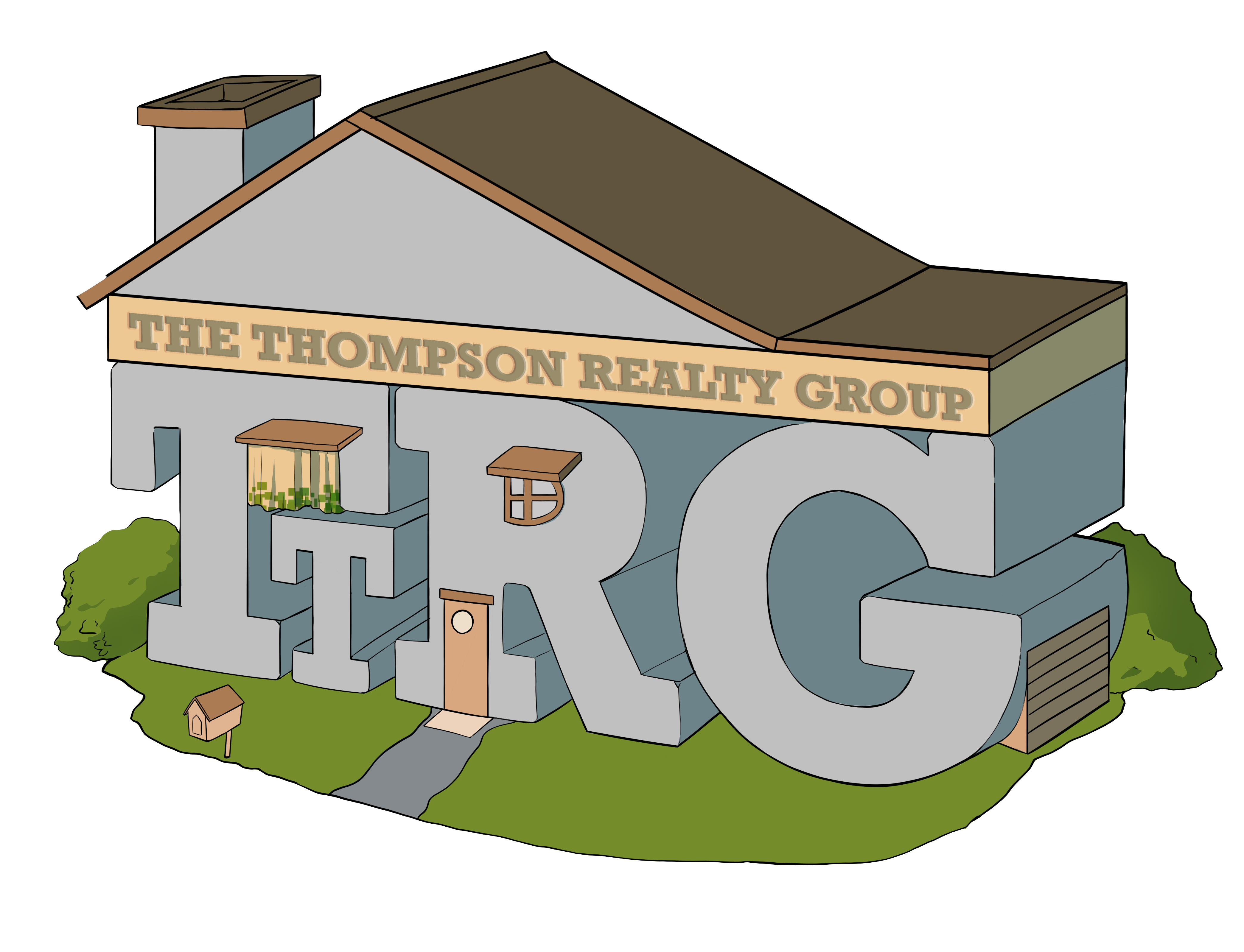330 HARTSHORN DRIVE Millburn Twp., NJ 07078
OPEN HOUSE
Sat May 31, 2:00pm - 4:00pm
UPDATED:
Key Details
Property Type Single Family Home
Sub Type Single Family
Listing Status Active
Purchase Type For Sale
Square Footage 9,000 sqft
Price per Sqft $611
Subdivision Hartshorn
MLS Listing ID 3944439
Style Colonial
Bedrooms 7
Full Baths 6
Half Baths 2
HOA Y/N No
Tax Year 2024
Lot Size 0.730 Acres
Property Sub-Type Single Family
Property Description
Location
State NJ
County Essex
Zoning RESIDENTIAL
Rooms
Family Room 24x22
Basement Finished, French Drain, Full, Walkout
Master Bathroom Soaking Tub, Stall Shower
Master Bedroom Fireplace, Full Bath, Walk-In Closet
Dining Room Formal Dining Room
Kitchen Breakfast Bar, Center Island, Eat-In Kitchen, Pantry, Separate Dining Area
Interior
Interior Features Bar-Dry, Bar-Wet, Beam Ceilings, Carbon Monoxide Detector, Cathedral Ceiling, High Ceilings, Smoke Detector, Walk-In Closet
Heating Gas-Natural
Cooling Central Air, Multi-Zone Cooling
Flooring See Remarks, Tile, Wood
Fireplaces Number 1
Fireplaces Type Family Room, Gas Fireplace
Heat Source Gas-Natural
Exterior
Exterior Feature Stone, Wood Shingle
Parking Features Attached Garage, Garage Door Opener
Garage Spaces 3.0
Utilities Available All Underground, Electric, Gas-Natural
Roof Type Asphalt Shingle
Building
Lot Description Corner, Mountain View, Open Lot, Wooded Lot
Sewer Public Sewer, Sewer Charge Extra
Water Public Water, Water Charge Extra
Architectural Style Colonial
Schools
Elementary Schools Hartshorn
Middle Schools Millburn
High Schools Millburn
Others
Senior Community No
Ownership Fee Simple




