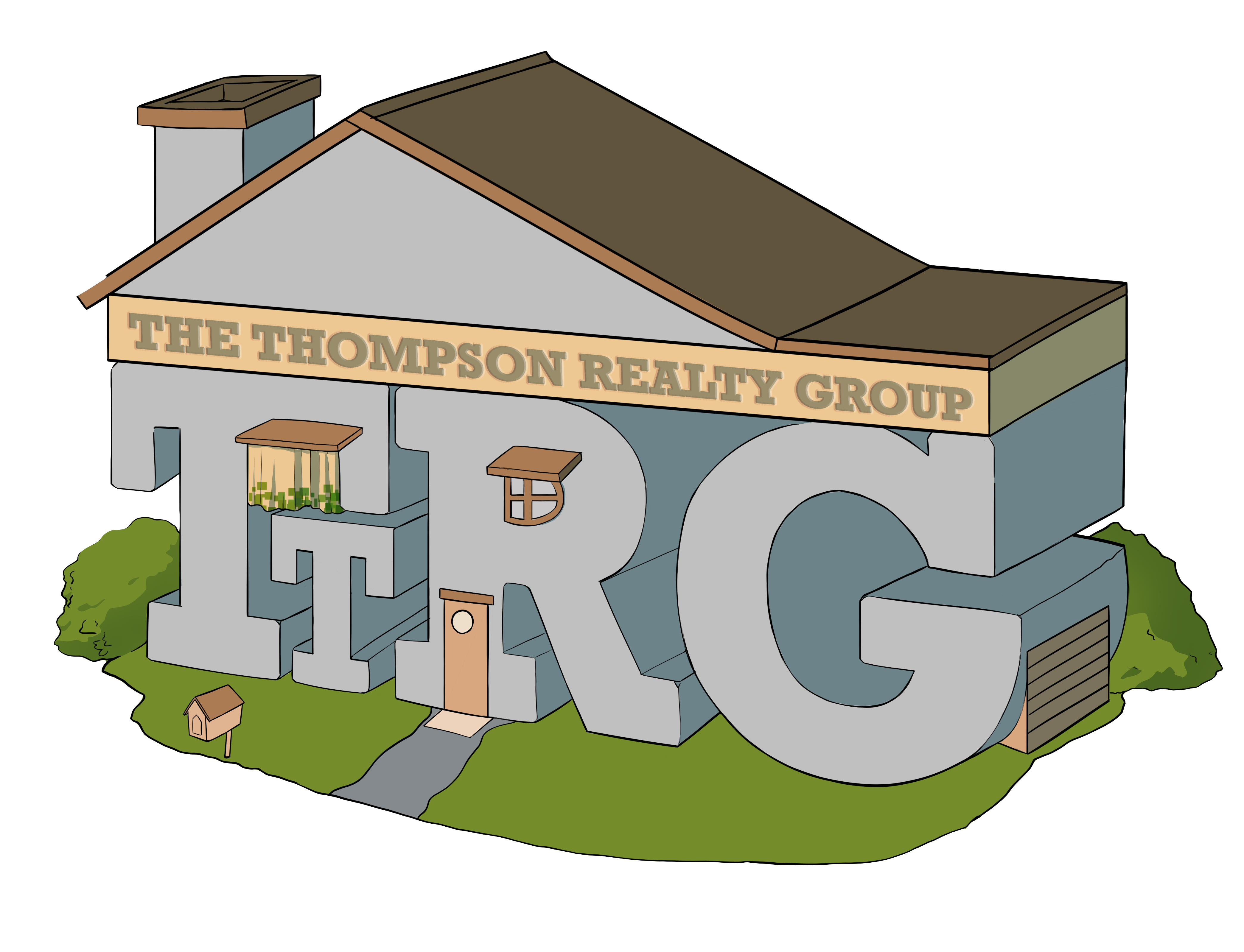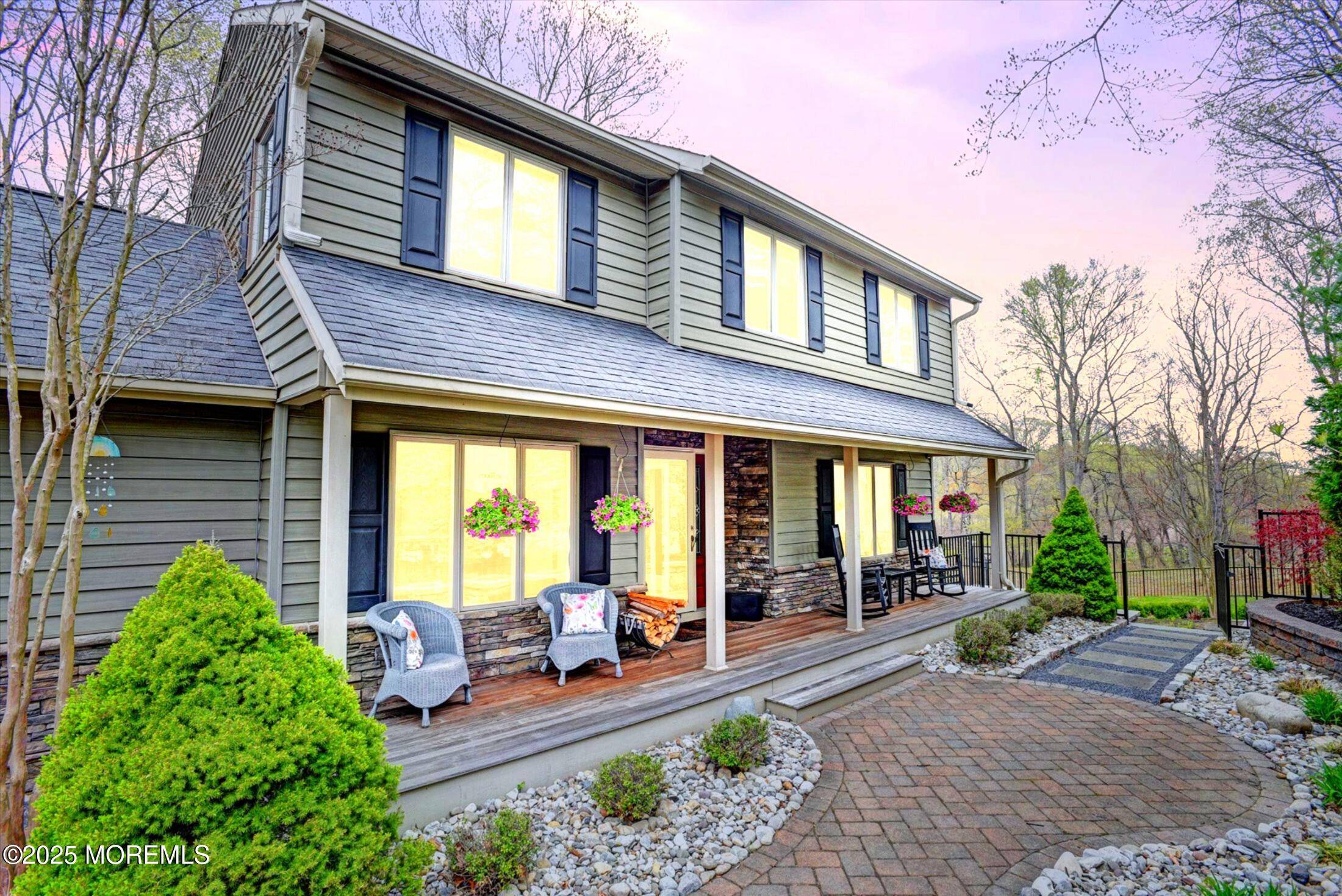980 W Front Street Red Bank, NJ 07701
UPDATED:
Key Details
Property Type Single Family Home
Sub Type Single Family Residence
Listing Status Active
Purchase Type For Sale
Square Footage 2,925 sqft
Price per Sqft $435
Municipality Middletown (MID)
MLS Listing ID 22512681
Style Colonial
Bedrooms 4
Full Baths 2
Half Baths 2
HOA Y/N No
Originating Board MOREMLS (Monmouth Ocean Regional REALTORS®)
Year Built 1978
Annual Tax Amount $14,950
Tax Year 2024
Lot Size 3.290 Acres
Acres 3.29
Lot Dimensions IRREGULAR
Property Sub-Type Single Family Residence
Property Description
Location
State NJ
County Monmouth
Area Lincroft
Direction On W Front St between Hope Rd and Normandy (Navy) Rd
Rooms
Basement Ceilings - High, Heated, Partial, Sliding Glass Door, Workshop/ Workbench, Partially Finished, Walk-Out Access
Interior
Interior Features Attic - Pull Down Stairs, Built-in Features, Ceilings - 9Ft+ 1st Flr, Dec Molding, Den, Wet Bar, Recessed Lighting
Heating Natural Gas, Forced Air
Cooling Central Air
Flooring Ceramic Tile, Wood
Fireplaces Number 2
Inclusions Outdoor Lighting, Washer, Wall Oven, Window Treatments, Blinds/Shades, Ceiling Fan(s), Counter Top Range, Dishwasher, Dryer, Double Oven, Light Fixtures, Microwave, Self/Con Clean, Stove Hood, Refrigerator, Screens, Fireplace Equipment, Garage Door Opener, Gas Cooking
Fireplace Yes
Window Features Bay/Bow Window,Skylight(s)
Laundry Laundry Tub
Exterior
Exterior Feature Underground Sprinkler System, Deck, Rec Area, Swimming, Thermal Window, Lighting
Parking Features Direct Access, Gravel, Driveway, Oversized, Workshop in Garage
Garage Spaces 2.0
Fence Fence
Pool Fenced, Gunite, In Ground, Pool Equipment, Salt Water, Self Cleaner
Waterfront Description Creek
Roof Type Timberline,Shingle
Porch Porch - Covered, Patio
Garage Yes
Private Pool Yes
Building
Lot Description Border Greenway, Fenced Area, Irregular Lot, Oversized, Wooded
Sewer Septic Tank
Water Public
Architectural Style Colonial
Structure Type Underground Sprinkler System,Deck,Rec Area,Swimming,Thermal Window,Lighting
New Construction No
Schools
Elementary Schools Lincroft
Middle Schools Thompson
High Schools Middle South
Others
Senior Community No
Tax ID 32-01016-0000-00002
Virtual Tour https://www.tourfactory.com/idxr3204133




