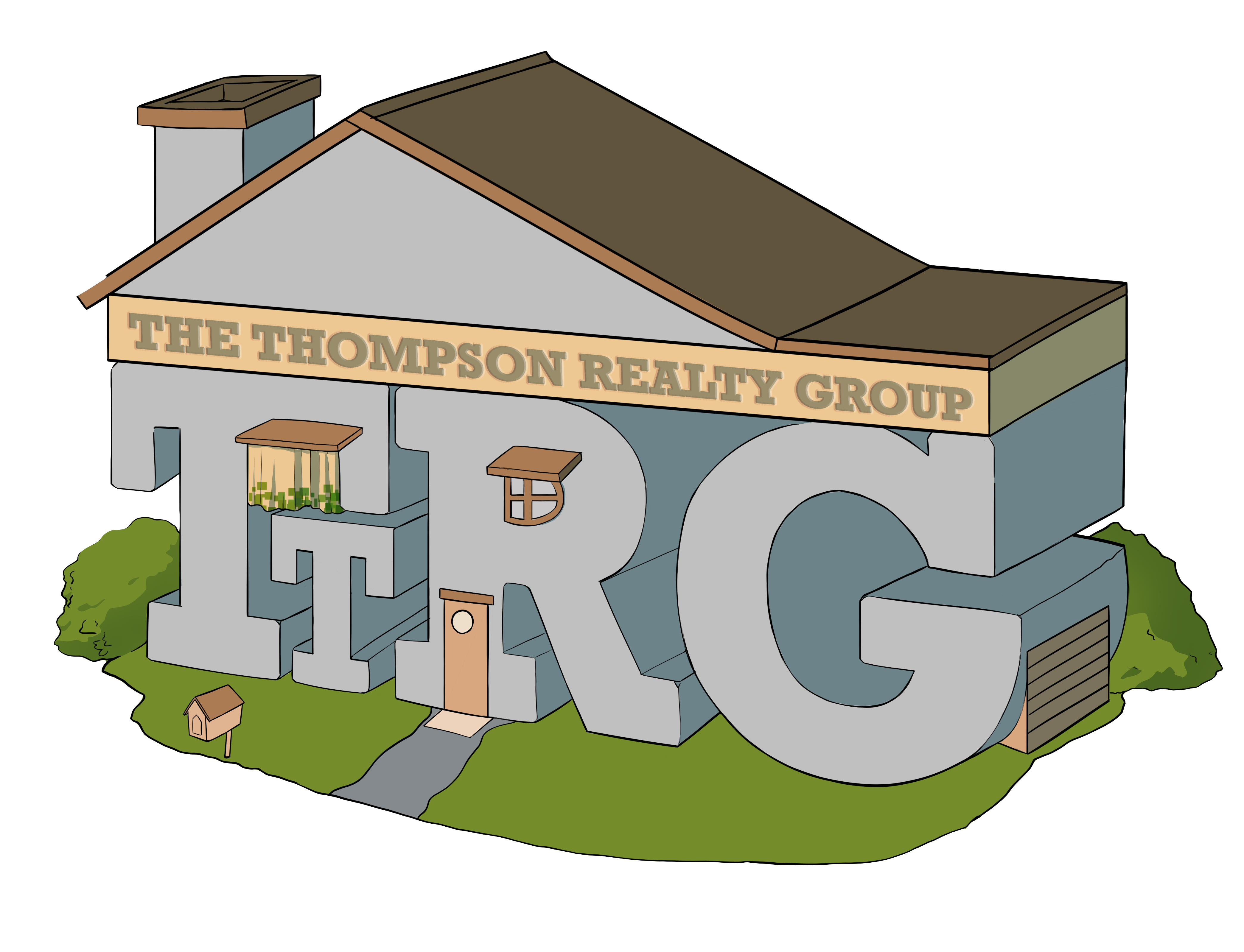21 Macintosh Rd Branchburg Twp., NJ 08876
OPEN HOUSE
Sun Jun 01, 1:00pm - 4:00pm
UPDATED:
Key Details
Property Type Single Family Home
Sub Type Single Family
Listing Status Active
Purchase Type For Sale
Square Footage 2,450 sqft
Price per Sqft $357
Subdivision Mountainview Farms
MLS Listing ID 3965590
Style Colonial
Bedrooms 4
Full Baths 2
Half Baths 1
HOA Fees $115/qua
HOA Y/N Yes
Year Built 1991
Annual Tax Amount $11,381
Tax Year 2024
Lot Size 0.280 Acres
Property Sub-Type Single Family
Property Description
Location
State NJ
County Somerset
Zoning residential
Rooms
Family Room 21x13
Basement Finished
Master Bathroom Stall Shower And Tub
Master Bedroom Full Bath, Walk-In Closet
Dining Room Formal Dining Room
Kitchen Center Island, Eat-In Kitchen
Interior
Interior Features Blinds, CODetect, CeilCath, FireExtg, CeilHigh, SmokeDet, StallTub, TubShowr, WlkInCls
Heating Gas-Natural
Cooling 1 Unit, Central Air
Flooring Carpeting, Laminate, Tile, Wood
Fireplaces Number 1
Fireplaces Type Family Room
Heat Source Gas-Natural
Exterior
Exterior Feature Brick, Vinyl Siding
Parking Features Attached Garage, Garage Door Opener
Garage Spaces 2.0
Utilities Available Electric, Gas-Natural
Roof Type Asphalt Shingle
Building
Lot Description Open Lot
Sewer Public Sewer
Water Public Water
Architectural Style Colonial
Schools
Elementary Schools Whiton
Middle Schools Central
High Schools Somerville
Others
Pets Allowed Yes
Senior Community No
Ownership Fee Simple
Virtual Tour https://tourwizard.net/cp/f9b512a1/


