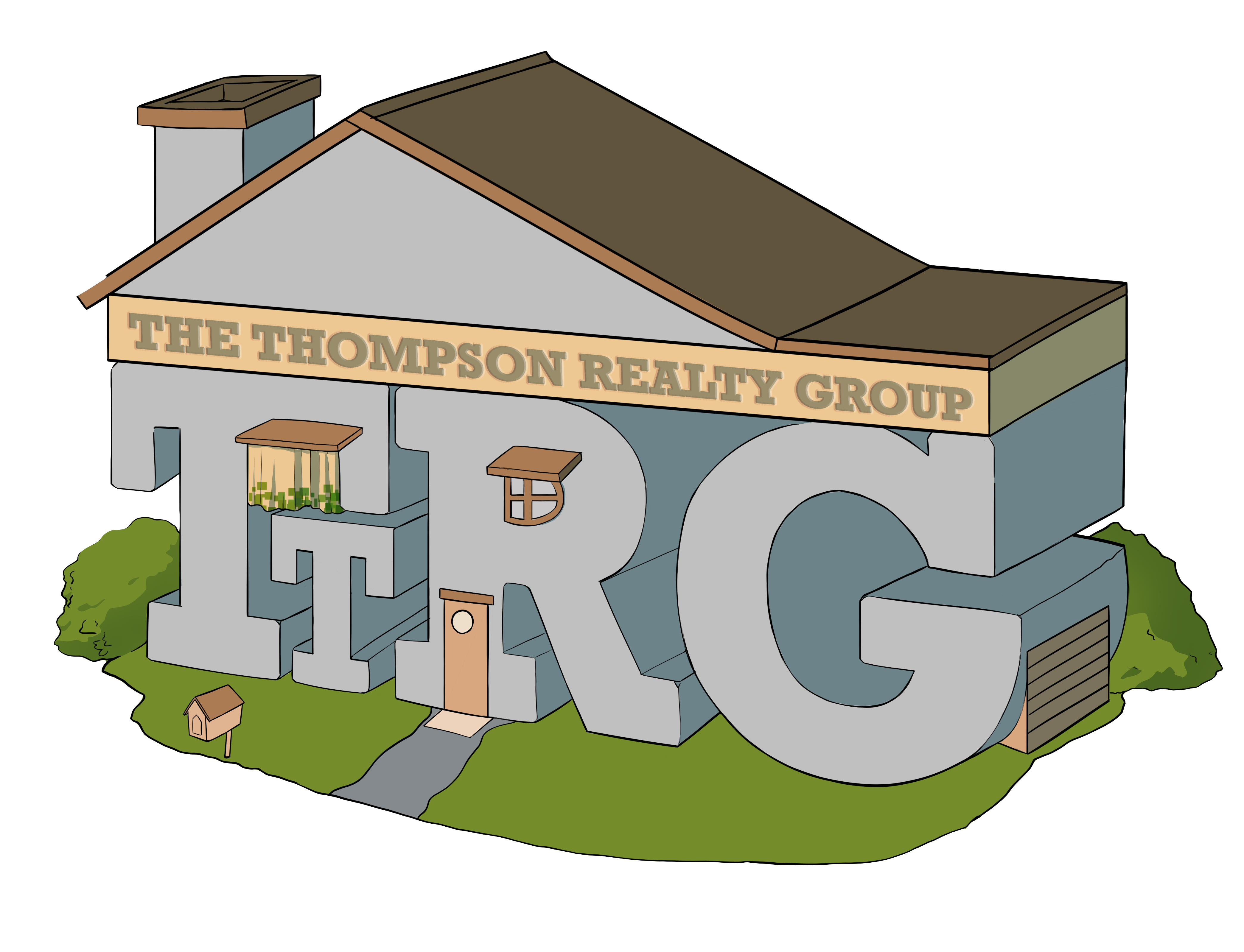7 Shenandoah Ct Washington Twp., NJ 07830
OPEN HOUSE
Sun Jun 15, 1:00pm - 4:00pm
UPDATED:
Key Details
Property Type Single Family Home
Sub Type Single Family
Listing Status Coming Soon
Purchase Type For Sale
MLS Listing ID 3967215
Style Custom Home
Bedrooms 4
Full Baths 5
HOA Y/N No
Year Built 2015
Annual Tax Amount $24,728
Tax Year 2024
Lot Size 4.600 Acres
Property Sub-Type Single Family
Property Description
Location
State NJ
County Morris
Rooms
Family Room 15x22
Basement Finished, Walkout
Master Bedroom 1st Floor, Full Bath, Walk-In Closet
Dining Room Formal Dining Room
Kitchen Center Island, Pantry
Interior
Interior Features Fire Extinguisher, High Ceilings, Smoke Detector, Walk-In Closet
Heating Gas-Propane Leased
Cooling Central Air
Flooring Wood
Fireplaces Number 2
Fireplaces Type Family Room, Gas Fireplace, Wood Burning
Heat Source Gas-Propane Leased
Exterior
Exterior Feature Composition Siding
Parking Features Attached Garage
Garage Spaces 2.0
Utilities Available Electric, Gas-Propane
Roof Type Composition Shingle
Building
Lot Description Cul-De-Sac, Skyline View
Sewer Septic
Water Well
Architectural Style Custom Home
Schools
Elementary Schools Oldfarmers
Middle Schools Long Valley
High Schools W.M. Central
Others
Pets Allowed Yes
Senior Community No
Ownership Fee Simple


