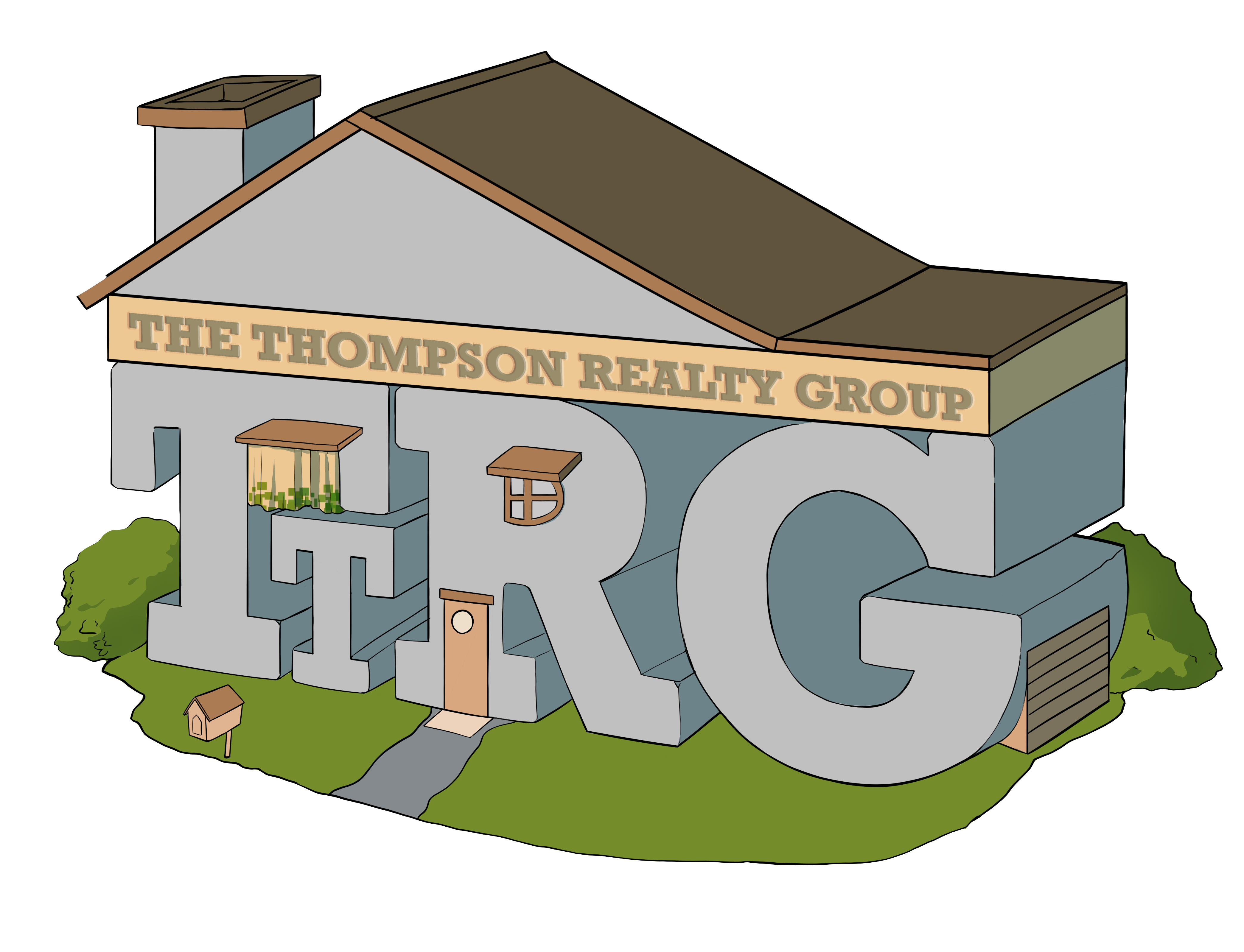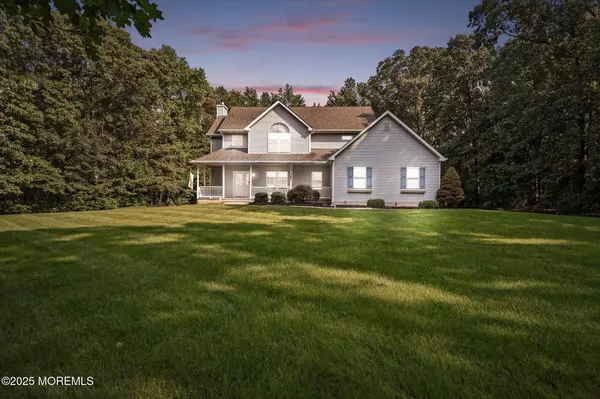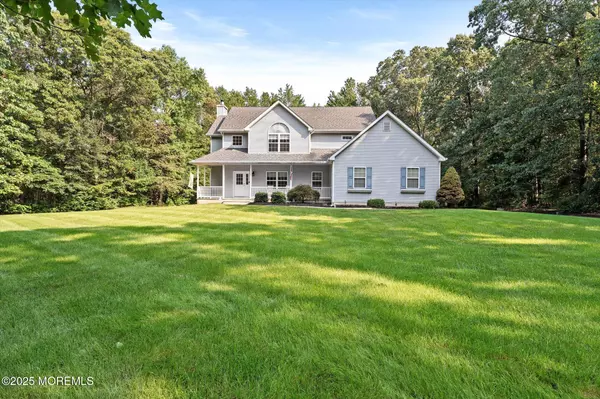90 Sanders Lane Cream Ridge, NJ 08514
UPDATED:
Key Details
Property Type Single Family Home
Sub Type Single Family Residence
Listing Status Active
Purchase Type For Sale
Square Footage 2,384 sqft
Price per Sqft $310
Municipality Plumsted (PLU)
MLS Listing ID 22523534
Style Custom,Colonial
Bedrooms 4
Full Baths 2
Half Baths 1
HOA Y/N No
Year Built 2001
Annual Tax Amount $12,282
Tax Year 2024
Lot Size 2.870 Acres
Acres 2.87
Property Sub-Type Single Family Residence
Source MOREMLS (Monmouth Ocean Regional REALTORS®)
Property Description
Location
State NJ
County Ocean
Area Plumsted
Direction Route 537 to Hawkin Rd turn right onto Sanders Ln
Rooms
Basement Bilco Style Doors, Full, Unfinished
Interior
Interior Features Attic - Pull Down Stairs, Ceilings - 9Ft+ 1st Flr, Recessed Lighting
Heating Oil Above Ground, Forced Air, 2 Zoned Heat
Cooling 2 Zoned AC
Fireplaces Number 1
Inclusions Washer, Dryer, Refrigerator
Fireplace Yes
Window Features Bay/Bow Window
Exterior
Exterior Feature Lighting
Parking Features Direct Access, Asphalt, Driveway, Oversized
Garage Spaces 2.0
Roof Type Shingle
Porch Deck, Porch - Open
Garage Yes
Private Pool No
Building
Lot Description Back to Woods
Sewer Septic Tank
Water Well
Architectural Style Custom, Colonial
Structure Type Lighting
Schools
Middle Schools New Egypt
High Schools New Egypt
Others
Senior Community No
Tax ID 24-00055-0000-00141-02
Virtual Tour https://photosbydanieljames.hd.pics/90-Sanders-Ln/idx




