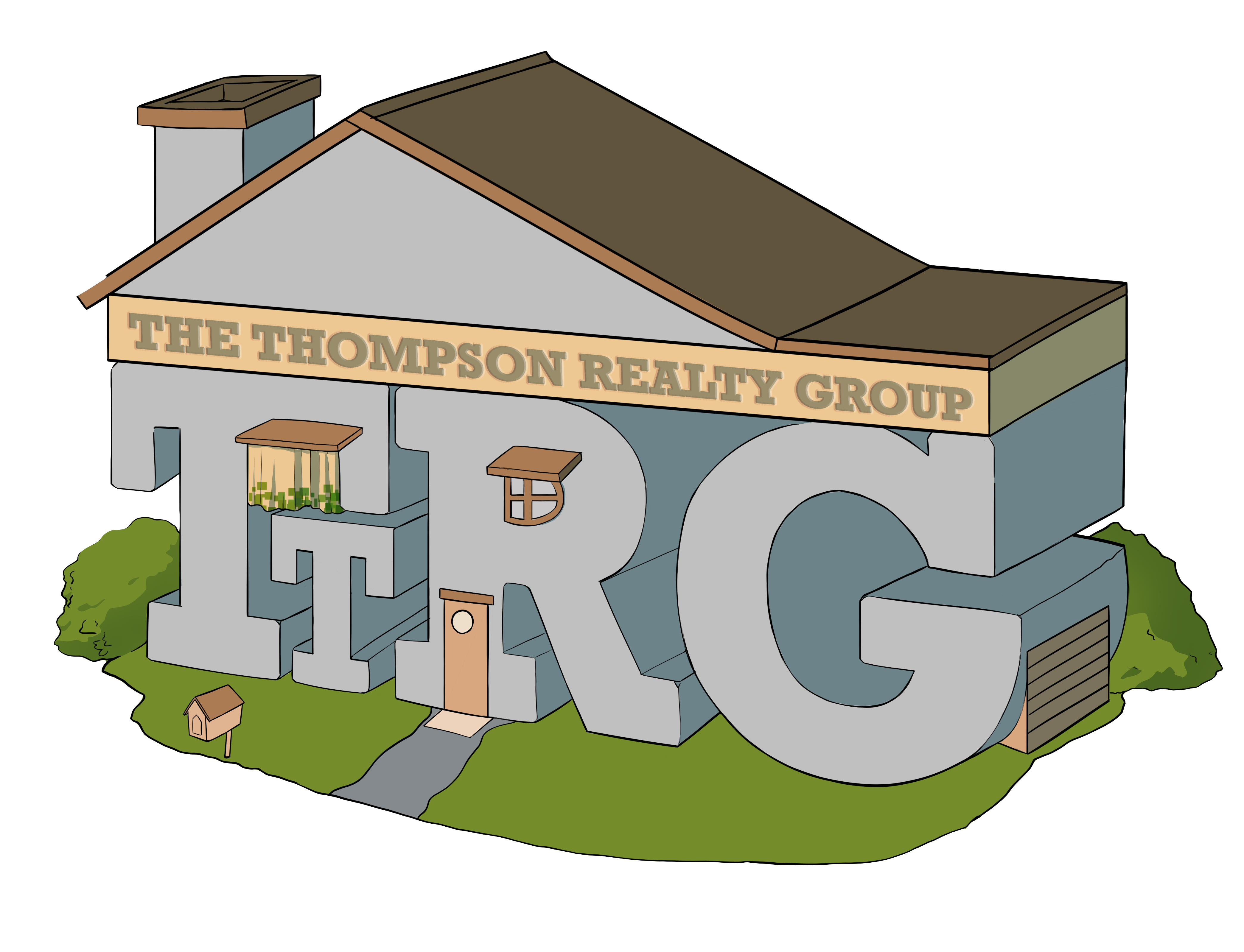1 Michael CT North Brunswick, NJ 08902
UPDATED:
Key Details
Property Type Single Family Home
Sub Type Single Family Residence
Listing Status Active
Purchase Type For Sale
Square Footage 2,805 sqft
Price per Sqft $463
Subdivision Michael'S Enclave
MLS Listing ID 2602547R
Style Colonial
Bedrooms 5
Full Baths 3
Half Baths 1
Maintenance Fees $665
HOA Y/N true
Annual Tax Amount $30,786
Tax Year 2025
Lot Size 0.551 Acres
Acres 0.5506
Lot Dimensions 172.00 x 237.00
Property Sub-Type Single Family Residence
Source CJMLS API
Property Description
Location
State NJ
County Middlesex
Rooms
Basement Full, Storage Space, Interior Entry, Utility Room
Dining Room Formal Dining Room
Kitchen Granite/Corian Countertops, Breakfast Bar, Kitchen Exhaust Fan, Kitchen Island, Pantry, Separate Dining Area
Interior
Interior Features High Ceilings, 1 Bedroom, Entrance Foyer, Great Room, Kitchen, Bath Half, Living Room, Bath Full, Dining Room, Family Room, 4 Bedrooms, Laundry Room, Bath Main, Attic
Heating Zoned, Forced Air, Separate Furnaces
Cooling Central Air, Zoned, Separate Control
Flooring Carpet, Ceramic Tile, Wood
Fireplaces Number 1
Fireplaces Type Gas
Fireplace true
Appliance Dishwasher, Disposal, Dryer, Exhaust Fan, Microwave, Refrigerator, Range, Oven, Washer, Kitchen Exhaust Fan, Gas Water Heater
Heat Source Natural Gas
Exterior
Exterior Feature Open Porch(es)
Garage Spaces 2.0
Pool None
Utilities Available Underground Utilities, Electricity Connected, Natural Gas Connected
Roof Type Asphalt
Porch Porch
Building
Lot Description Near Shopping, Cul-De-Sac, Dead - End Street, Level
Faces Southeast
Story 2
Sewer Public Sewer
Water Public
Architectural Style Colonial
Others
HOA Fee Include Management Fee,Common Area Maintenance,Reserve Fund
Senior Community no
Tax ID 123456789
Ownership Fee Simple
Energy Description Natural Gas




