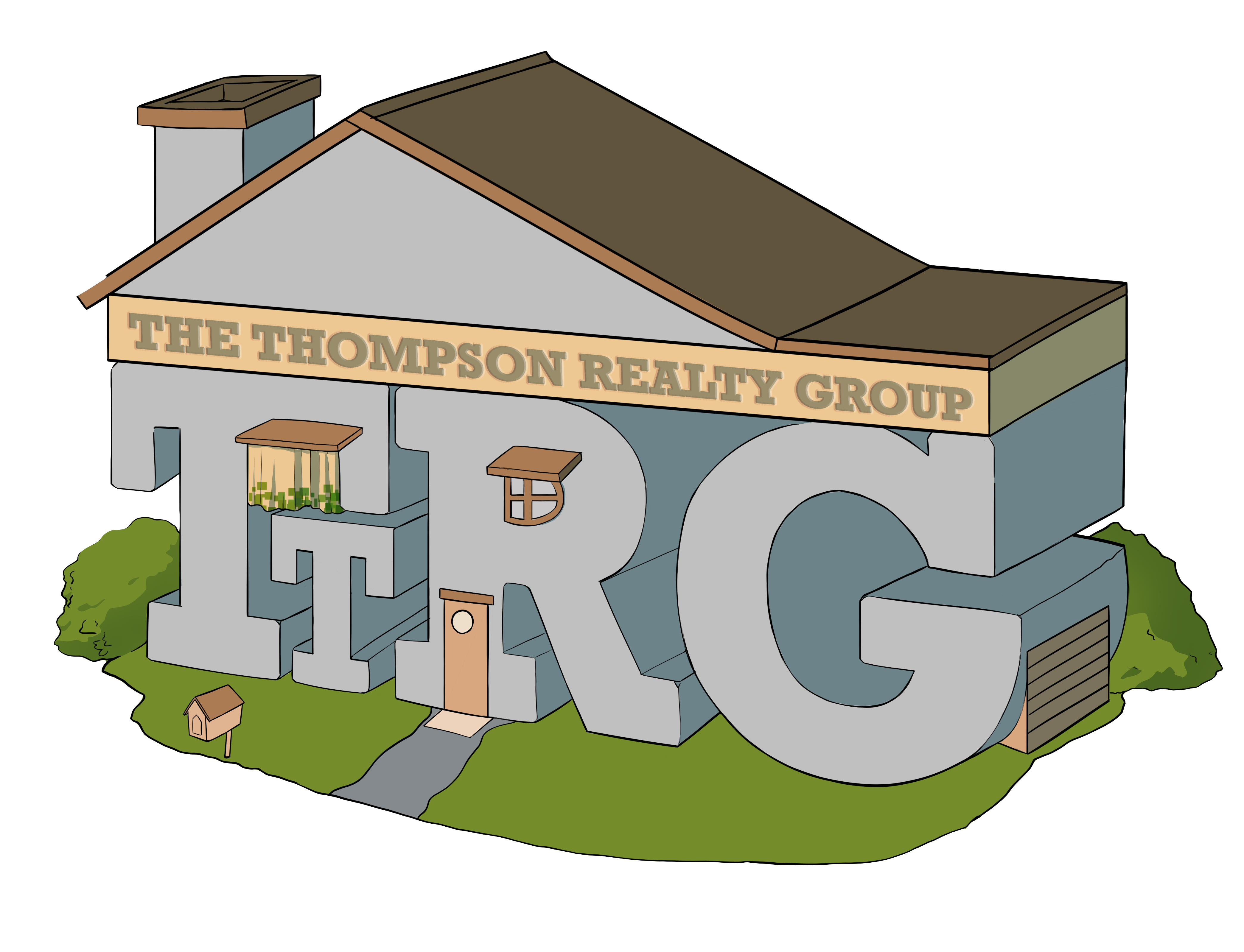27 Bradford RD East Brunswick, NJ 08816

UPDATED:
Key Details
Property Type Single Family Home
Sub Type Single Family Residence
Listing Status Active
Purchase Type For Sale
Square Footage 1,498 sqft
Price per Sqft $399
Subdivision Shelter Glen
MLS Listing ID 2605093R
Style Bi-Level
Bedrooms 4
Full Baths 1
Half Baths 1
Year Built 1963
Annual Tax Amount $9,475
Tax Year 2024
Lot Size 0.288 Acres
Acres 0.2884
Lot Dimensions 159.00 x 79.00
Property Sub-Type Single Family Residence
Source CJMLS API
Property Description
Location
State NJ
County Middlesex
Community Sidewalks
Zoning R4
Rooms
Dining Room Dining L
Kitchen Kitchen Exhaust Fan, Eat-in Kitchen
Interior
Interior Features 1 Bedroom, Laundry Room, Library/Office, Bath Half, Family Room, 3 Bedrooms, Kitchen, Living Room, Bath Full, Dining Room, None
Heating Forced Air
Cooling Central Air, Ceiling Fan(s)
Flooring Ceramic Tile, Laminate, Wood
Fireplace false
Appliance Dishwasher, Dryer, Gas Range/Oven, Microwave, Refrigerator, Washer, Kitchen Exhaust Fan, Gas Water Heater
Heat Source Natural Gas
Exterior
Exterior Feature Barbecue, Deck, Patio, Sidewalk, Yard
Garage Spaces 1.0
Community Features Sidewalks
Utilities Available Electricity Connected, Natural Gas Connected
Roof Type Asphalt
Porch Deck, Patio
Building
Lot Description Near Shopping, Near Train, Interior Lot, Near Public Transit
Story 2
Sewer Public Sewer
Water Public
Architectural Style Bi-Level
Others
Senior Community no
Tax ID 04001752400013
Ownership Fee Simple
Energy Description Natural Gas
Pets Allowed Yes
Virtual Tour https://www.propertypanorama.com/instaview/msx/2605093R





