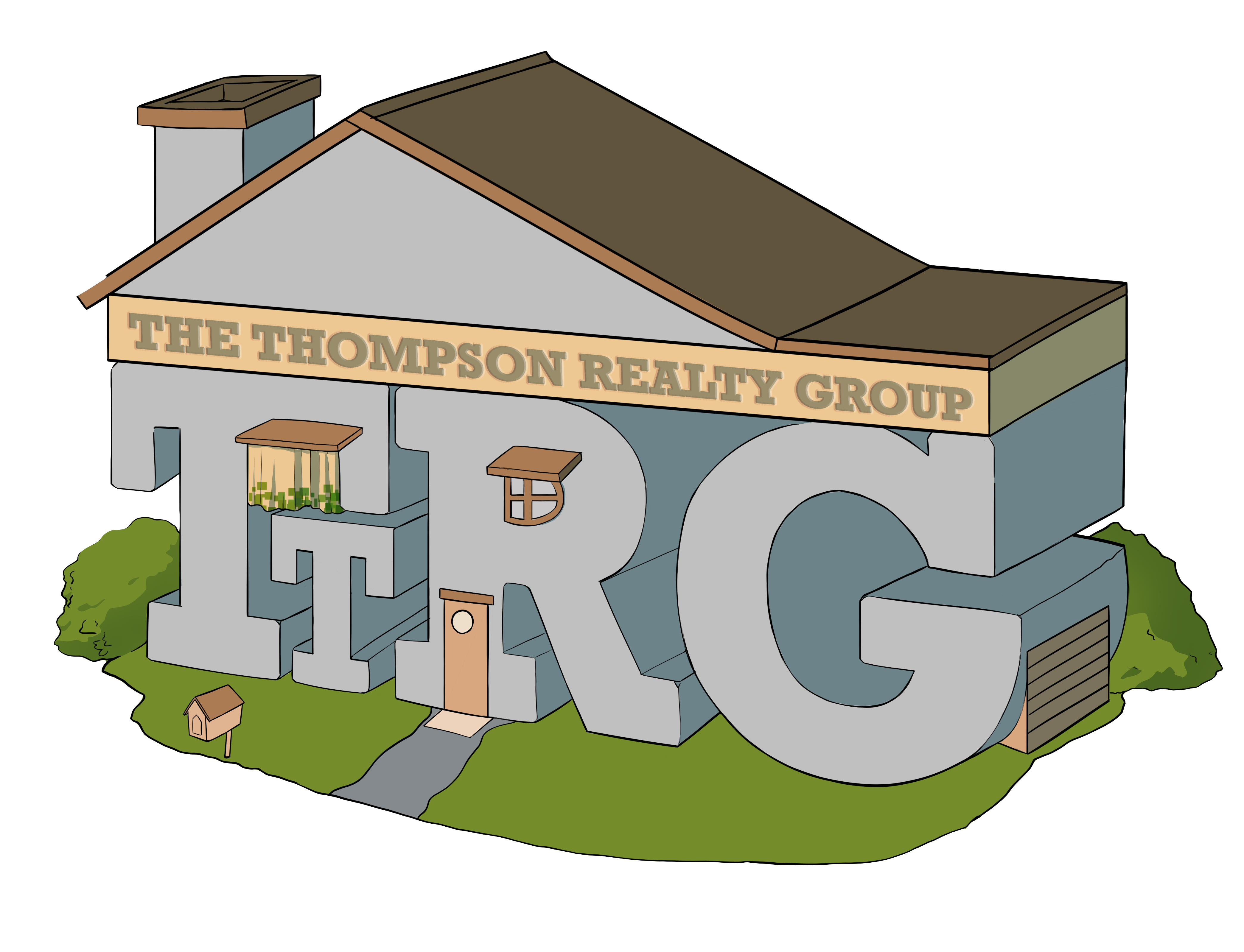503 Woodland AVE Sayreville, NJ 08879

UPDATED:
Key Details
Property Type Single Family Home
Sub Type Single Family Residence
Listing Status Active
Purchase Type For Sale
Square Footage 1,040 sqft
Price per Sqft $479
Subdivision Bayview Manor Sec 1
MLS Listing ID 2605517R
Style Ranch
Bedrooms 3
Full Baths 1
Year Built 1958
Annual Tax Amount $7,845
Tax Year 2024
Lot Size 7,501 Sqft
Acres 0.1722
Lot Dimensions 100.00 x 75.00
Property Sub-Type Single Family Residence
Source CJMLS API
Property Description
Location
State NJ
County Middlesex
Zoning R7
Rooms
Other Rooms Shed(s)
Basement Full, Finished, Recreation Room, Storage Space, Utility Room, Laundry Facilities
Dining Room Formal Dining Room
Kitchen Granite/Corian Countertops, Separate Dining Area
Interior
Interior Features 3 Bedrooms, Kitchen, Living Room, Bath Full, Dining Room, Florida Room, Attic, None
Heating Baseboard, Radiant, Baseboard Hotwater
Cooling Central Air, Ceiling Fan(s)
Flooring Ceramic Tile, Wood
Fireplace false
Appliance Electric Range/Oven, Microwave, Gas Water Heater
Heat Source Natural Gas
Exterior
Exterior Feature Patio, Storage Shed, Yard
Utilities Available Natural Gas Connected
Roof Type Asphalt
Porch Patio
Building
Lot Description Abuts Conservation Area, Near Shopping, Near Train, Wooded
Story 1
Sewer Public Sewer
Water Public
Architectural Style Ranch
Others
Senior Community no
Tax ID 1900495000000216
Ownership Sole Proprietorship
Energy Description Natural Gas
Virtual Tour https://www.propertypanorama.com/instaview/msx/2605517R





