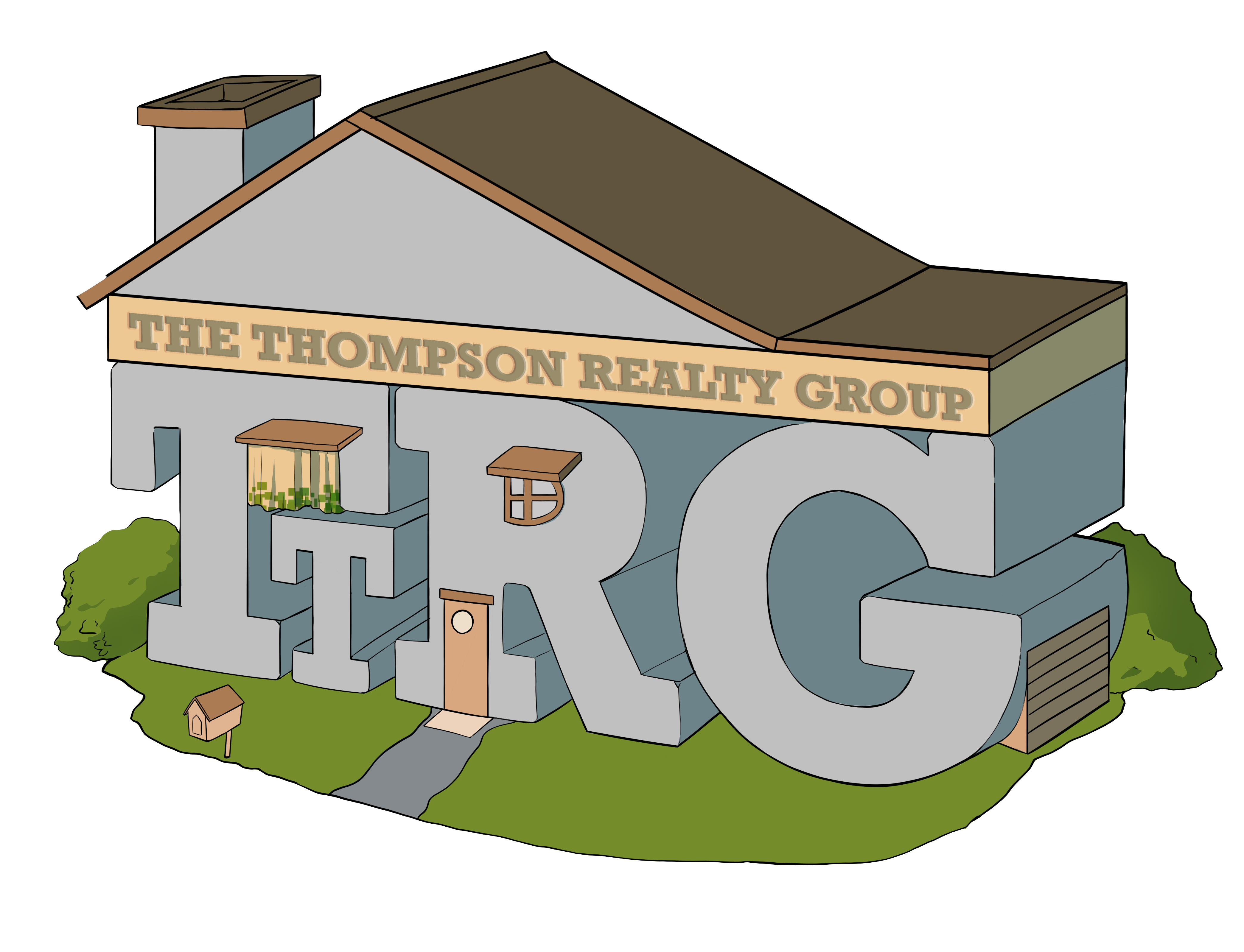33 Highland AVE Rockaway Twp, NJ 07801

UPDATED:
Key Details
Property Type Single Family Home
Sub Type Single Family Residence
Listing Status Coming Soon
Purchase Type For Sale
Square Footage 1,236 sqft
Price per Sqft $424
Subdivision Highland Heights
MLS Listing ID 2605658R
Style Ranch,Custom Home
Bedrooms 3
Full Baths 2
Year Built 1949
Annual Tax Amount $9,679
Tax Year 2024
Lot Size 9,408 Sqft
Acres 0.216
Lot Dimensions 99999.00 x 99999.00
Property Sub-Type Single Family Residence
Source CJMLS API
Property Description
Location
State NJ
County Morris
Zoning R-13
Rooms
Basement Full, Other Room(s), Storage Space, Interior Entry, Utility Room, Workshop
Dining Room Formal Dining Room
Kitchen Granite/Corian Countertops, Breakfast Bar, Pantry, Eat-in Kitchen
Interior
Interior Features Entrance Foyer, 3 Bedrooms, Kitchen, Laundry Room, Living Room, Bath Full, Bath Main, Dining Room, Attic, None
Heating Forced Air
Cooling Central Air
Flooring Carpet, Ceramic Tile, Wood
Fireplace false
Appliance Dishwasher, Dryer, Electric Range/Oven, Microwave, Refrigerator, Washer, Electric Water Heater
Heat Source Oil
Exterior
Exterior Feature Open Porch(es), Deck, Patio, Fencing/Wall, Yard
Garage Spaces 1.0
Fence Fencing/Wall
Utilities Available Electricity Connected
Roof Type Asphalt
Porch Porch, Deck, Patio
Building
Lot Description Near Shopping
Story 1
Sewer Public Sewer
Water Public
Architectural Style Ranch, Custom Home
Others
Senior Community no
Tax ID UNDEFINED
Ownership Fee Simple
Energy Description Oil





