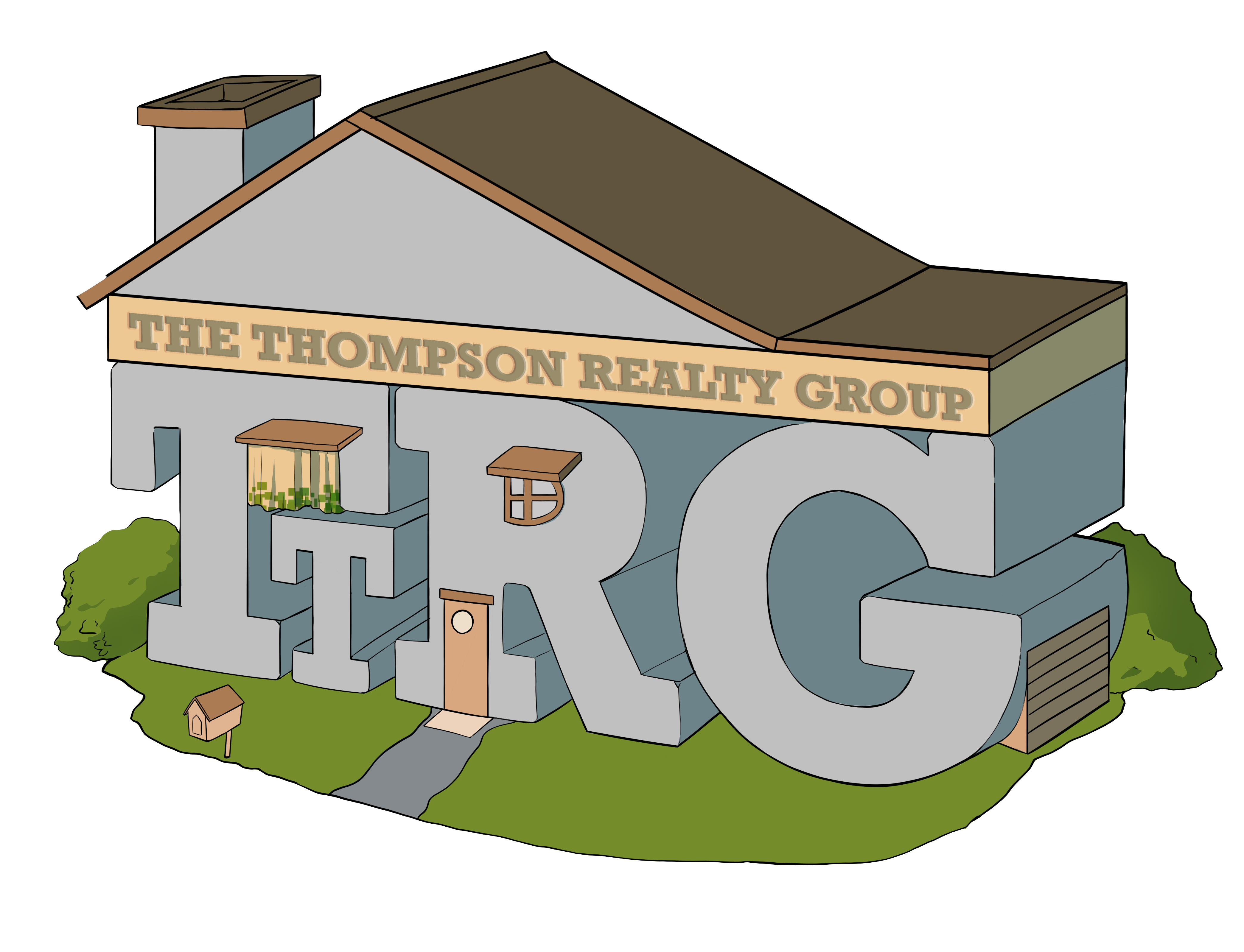For more information regarding the value of a property, please contact us for a free consultation.
1101 Arose Lane Middletown, NJ 07748
Want to know what your home might be worth? Contact us for a FREE valuation!

Our team is ready to help you sell your home for the highest possible price ASAP
Key Details
Sold Price $800,000
Property Type Condo
Sub Type Condominium
Listing Status Sold
Purchase Type For Sale
Square Footage 2,656 sqft
Price per Sqft $301
Municipality Middletown (MID)
Subdivision Heritage@Middletown
MLS Listing ID 22502266
Sold Date 05/15/25
Bedrooms 4
Full Baths 3
Half Baths 1
HOA Fees $386/mo
HOA Y/N Yes
Year Built 2021
Annual Tax Amount $11,686
Tax Year 2024
Lot Size 871 Sqft
Acres 0.02
Property Sub-Type Condominium
Source MOREMLS (Monmouth Ocean Regional REALTORS®)
Property Description
The unicorn end-unit townhouse opportunity that you've been waiting for, w/a tucked away location, is now for sale in the Heritage @ Middletown! This stunning 4 bed, 3.1 bath, 2 car garage unit is the largest unit in the development & is highly upgraded throughout! The 1st & 2nd level's 9 ft ceilings create a luxurious atmosphere built for comfort & entertaining. The main floor's open floor plan, dine-in kitchen w/8ft. center island, pantry, Trex deck, & great room are conveniently located right off the dining room, perfect for holiday gatherings. The 1st level has a guest ensuite & covered paver patio, while the top level features 3 bedrooms w/a primary ensuite, & laundry. Additional upgrades: Quartz countertops, tile backsplash, new stainless steel appliances, custom built-in w/electric fireplace, electric car charger, 3 zone heating/cooling, & built-in alarm system/surveillance cameras. Amenities incl: Clubhouse, playground, gym, fire pits, & walkway. Schedule your tour today!
Location
State NJ
County Monmouth
Area Middletown
Direction Route 35 to Taylors Lane to Arose Lane
Rooms
Basement Crawl Space
Interior
Interior Features Attic, Ceilings - 9Ft+ 1st Flr, Ceilings - 9Ft+ 2nd Flr
Heating Natural Gas, Forced Air, 3+ Zoned Heat
Cooling Central Air, 3+ Zoned AC
Fireplace Yes
Window Features Bay/Bow Window
Exterior
Exterior Feature Underground Sprinkler System, Outdoor Grill, Balcony, Rec Area
Parking Features Direct Access, Electric Vehicle Charging Station(s), Asphalt, Driveway, Guest
Garage Spaces 2.0
Amenities Available Management, Exercise Room, Clubhouse, Common Area, Jogging Path, Playground
Roof Type Shingle
Porch Deck, Patio
Garage Yes
Private Pool No
Building
Sewer Public Sewer
Water Public
Structure Type Underground Sprinkler System,Outdoor Grill,Balcony,Rec Area
Schools
Elementary Schools Harmony
Middle Schools Thorne
High Schools Middle North
Others
HOA Fee Include Common Area,Exterior Maint,Lawn Maintenance,Rec Facility,Snow Removal
Senior Community No
Tax ID 32-00600-0000-00034-01-C1101
Read Less

Bought with Berkshire Hathaway HomeServices Fox & Roach - Holmdel



