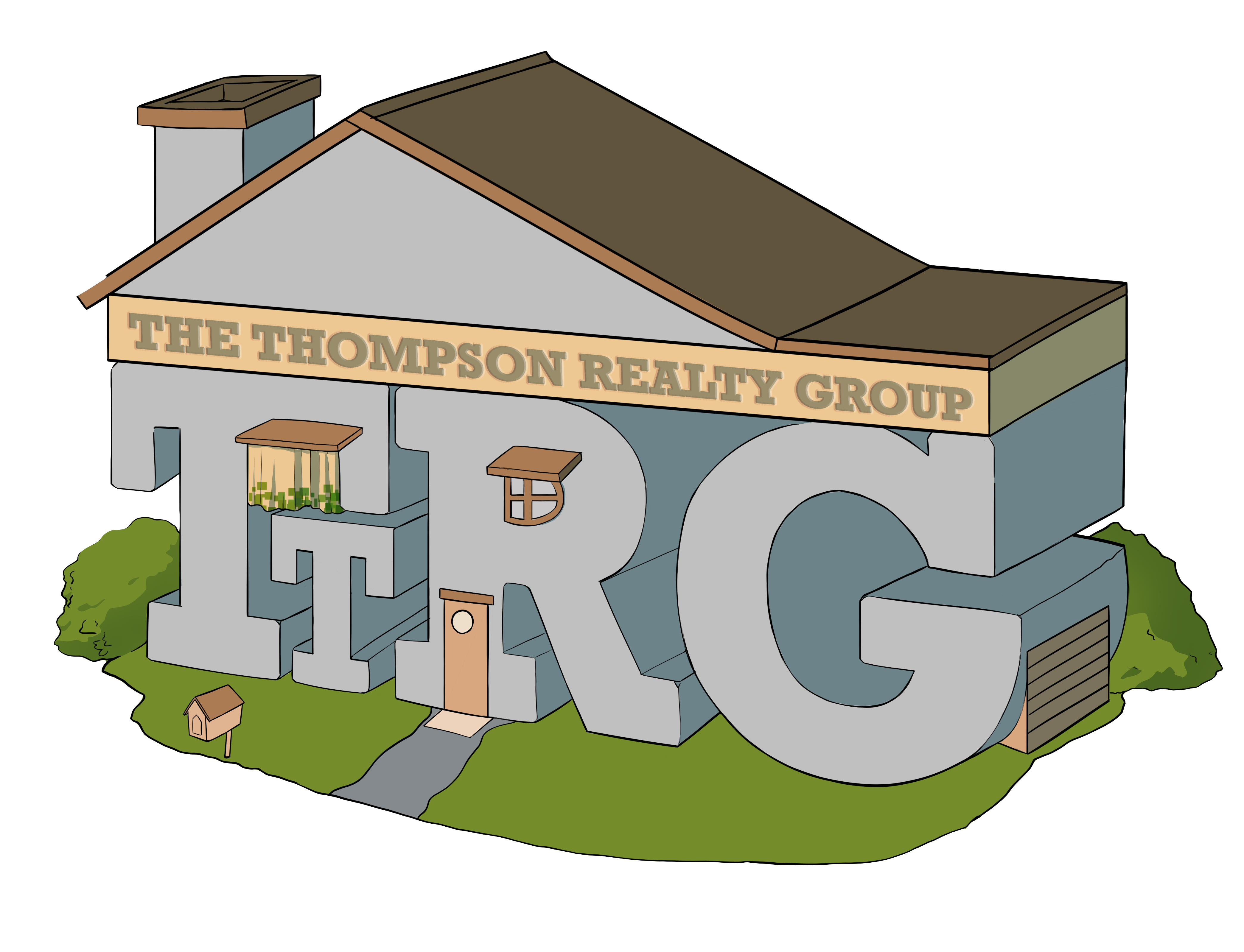For more information regarding the value of a property, please contact us for a free consultation.
40 Watkins Road Brick, NJ 08724
Want to know what your home might be worth? Contact us for a FREE valuation!

Our team is ready to help you sell your home for the highest possible price ASAP
Key Details
Sold Price $470,000
Property Type Single Family Home
Sub Type Adult Community
Listing Status Sold
Purchase Type For Sale
Square Footage 1,482 sqft
Price per Sqft $317
Municipality Brick (BRK)
Subdivision Greenbriar I
MLS Listing ID 22504753
Sold Date 06/19/25
Style Detached
Bedrooms 2
Full Baths 2
HOA Fees $165/mo
HOA Y/N Yes
Annual Tax Amount $3,359
Tax Year 2024
Lot Size 4,791 Sqft
Acres 0.11
Property Sub-Type Adult Community
Source MOREMLS (Monmouth Ocean Regional REALTORS®)
Property Description
DON'T MISS THIS GEM!!
Located in the desirable 55+ Greenbriar 1
Community, this beautifully updated 2 bedroom, 2 bath extended Elm model offers the perfect blend of style and functionality. With its open floor plan, this home features engineered oak hardwood flooring, plantation shutters, crown molding, tankless water heater, updated baths and a modern updated kitchen featuring gas cooking, white cabinetry and stylish granite countertops! Not only has the porch been converted to an office or den, but this home also has an additional bright and airy 20' by 10' Four Season room which provides natural light and endless possibilities(Not included in orig.sq.footage). The extended driveway allows for extra off street parking. This home has a BRAND NEW ROOF- installed on 4/24/2025! Greenbriar 1 offers an active lifestyle with many amenities including a clubhouse, pools, exercise rooms, bocci, pickleball, and a 9 hole golf course! Come see all this home and the community have to offer- just perfect for your next chapter! Close to the GSP, shopping, restaurants, and beaches!
Location
State NJ
County Ocean
Area Greenbriar
Direction Burnt Tavern Road to Greenbriar 1. The Boulevard to Right on Blake Circle to Right on Watkins Rd. #40
Interior
Interior Features Attic, Bonus Room, Dec Molding, Handicap Eqp, Eat-in Kitchen
Heating Electric, Baseboard
Cooling Central Air
Flooring Engineered Hardwood
Fireplace No
Window Features Insulated Windows
Exterior
Exterior Feature Underground Sprinkler System
Parking Features Storage Above, Direct Access, Driveway, Workshop in Garage
Garage Spaces 1.0
Pool Common
Amenities Available Shuffleboard Court, Association, Exercise Room, Community Room, Pool, Golf Course, Clubhouse, Common Area, Bocci
Roof Type Shingle
Accessibility Stall Shower, Accessible Approach with Ramp, Support Rails
Porch Porch - Covered
Garage Yes
Private Pool Yes
Building
Lot Description Oversized
Foundation Slab
Sewer Public Sewer
Water Public
Architectural Style Detached
Structure Type Underground Sprinkler System
New Construction No
Others
HOA Fee Include Common Area,Community Bus,Exterior Maint,Golf Course,Lawn Maintenance,Pool,Rec Facility,Snow Removal
Senior Community Yes
Tax ID 07-01192-08-00008
Pets Allowed Dogs OK, Cats OK
Read Less

Bought with ERA/ Byrne Realty



