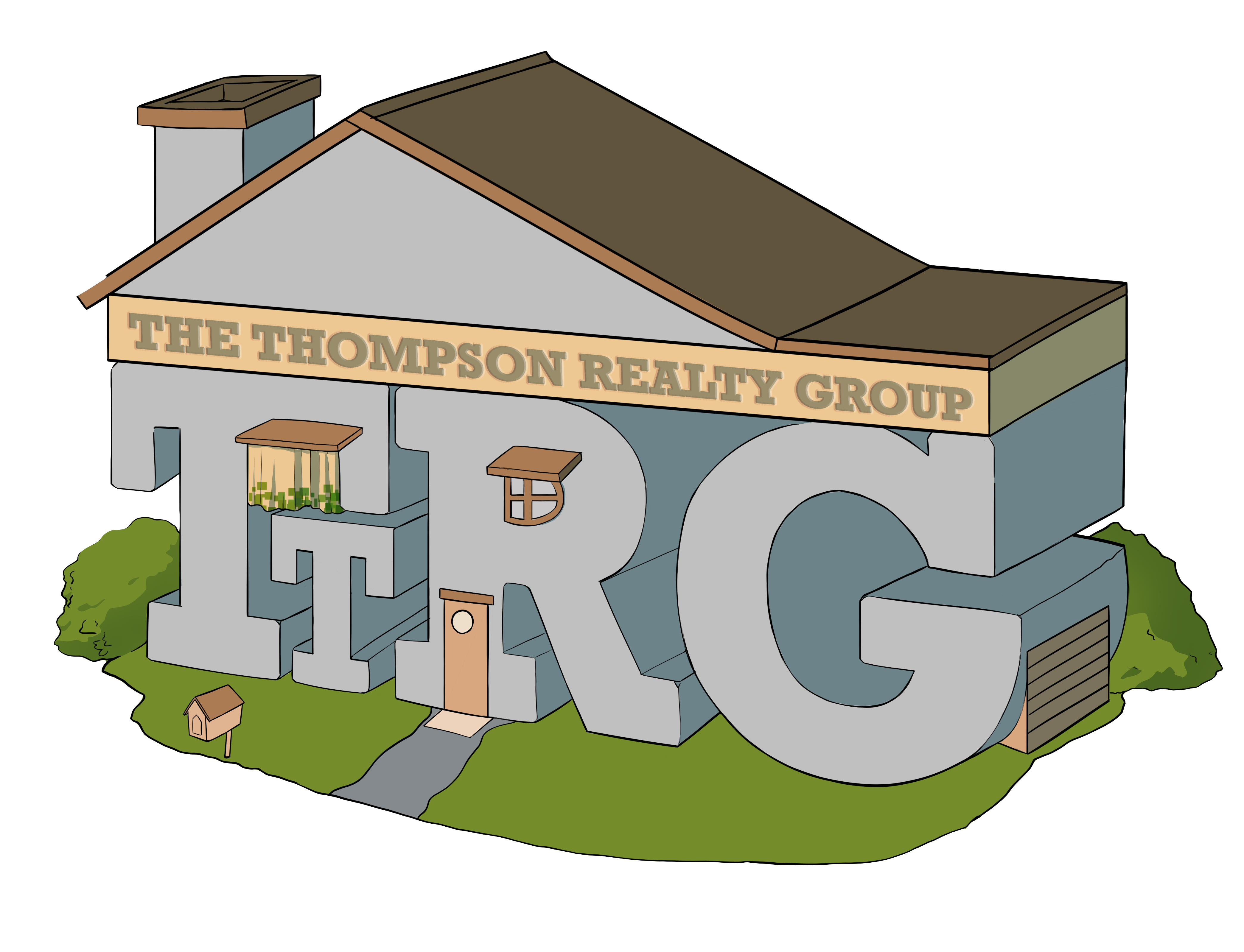For more information regarding the value of a property, please contact us for a free consultation.
6 Rosedale Lane Whiting, NJ 08759
Want to know what your home might be worth? Contact us for a FREE valuation!

Our team is ready to help you sell your home for the highest possible price ASAP
Key Details
Sold Price $410,000
Property Type Single Family Home
Sub Type Adult Community
Listing Status Sold
Purchase Type For Sale
Square Footage 2,031 sqft
Price per Sqft $201
Municipality Manchester (MAC)
Subdivision Country Walk
MLS Listing ID 22522983
Sold Date 09/30/25
Style Ranch
Bedrooms 2
Full Baths 2
HOA Fees $214/qua
HOA Y/N Yes
Year Built 2004
Annual Tax Amount $5,256
Tax Year 2024
Lot Size 6,969 Sqft
Acres 0.16
Lot Dimensions 80 x 87
Property Sub-Type Adult Community
Source MOREMLS (Monmouth Ocean Regional REALTORS®)
Property Description
This home makes down sizing or right sizing easy. Comfort, space, and style come together in this sought-after Cadbury model located in a vibrant 55+ community. This thoughtfully designed home offers 2031 SF of open living space, highlighted by 9-foot ceilings and a seamless flow between the living room, dining area, kitchen, and great room—perfect for entertaining or simply relaxing in comfort.
The bright and airy kitchen features classic white cabinetry and opens to a great room with skylights and a cozy fireplace. The spacious master suite includes a soaking tub, stall shower, and generous closet space.
Enjoy the outdoors on your oversized front porch with country charm or unwind on the rear patio—ideal for morning coffee or evening gatherings.
Location
State NJ
County Ocean
Area Whiting
Direction From Pinewald Keswick Rd turn onto Township Line Road then make your third left into Country Walk. Make your 4th right on Rosedale. Home is 3rd house on the right.
Rooms
Basement None
Interior
Interior Features Attic - Pull Down Stairs, Built-in Features, Ceilings - 9Ft+ 1st Flr, Recessed Lighting
Heating Oil Above Ground, Forced Air
Cooling Central Air
Fireplace No
Window Features Bay/Bow Window
Exterior
Exterior Feature Underground Sprinkler System
Parking Features Double Wide Drive, Driveway, Off Street
Garage Spaces 2.0
Pool In Ground, Salt Water
Amenities Available Tennis Court(s), Shuffleboard Court, Pickleball Court, Management, Association, Exercise Room, Community Room, Swimming, Pool, Clubhouse, Landscaping, Bocci
Roof Type Shingle
Porch Porch - Covered, Patio
Garage Yes
Private Pool Yes
Building
Sewer Public Sewer
Water Public
Architectural Style Ranch
Structure Type Underground Sprinkler System
New Construction No
Schools
Middle Schools Manchester Twp
High Schools Manchester Twnshp
Others
Pets Allowed Dogs OK, Cats OK
HOA Fee Include Lawn Maintenance,Mgmt Fees,Pool,Snow Removal
Senior Community Yes
Tax ID 19-00075-09-00007
Pets Allowed Dogs OK, Cats OK
Read Less

Bought with RESOURCEFUL REALTY




