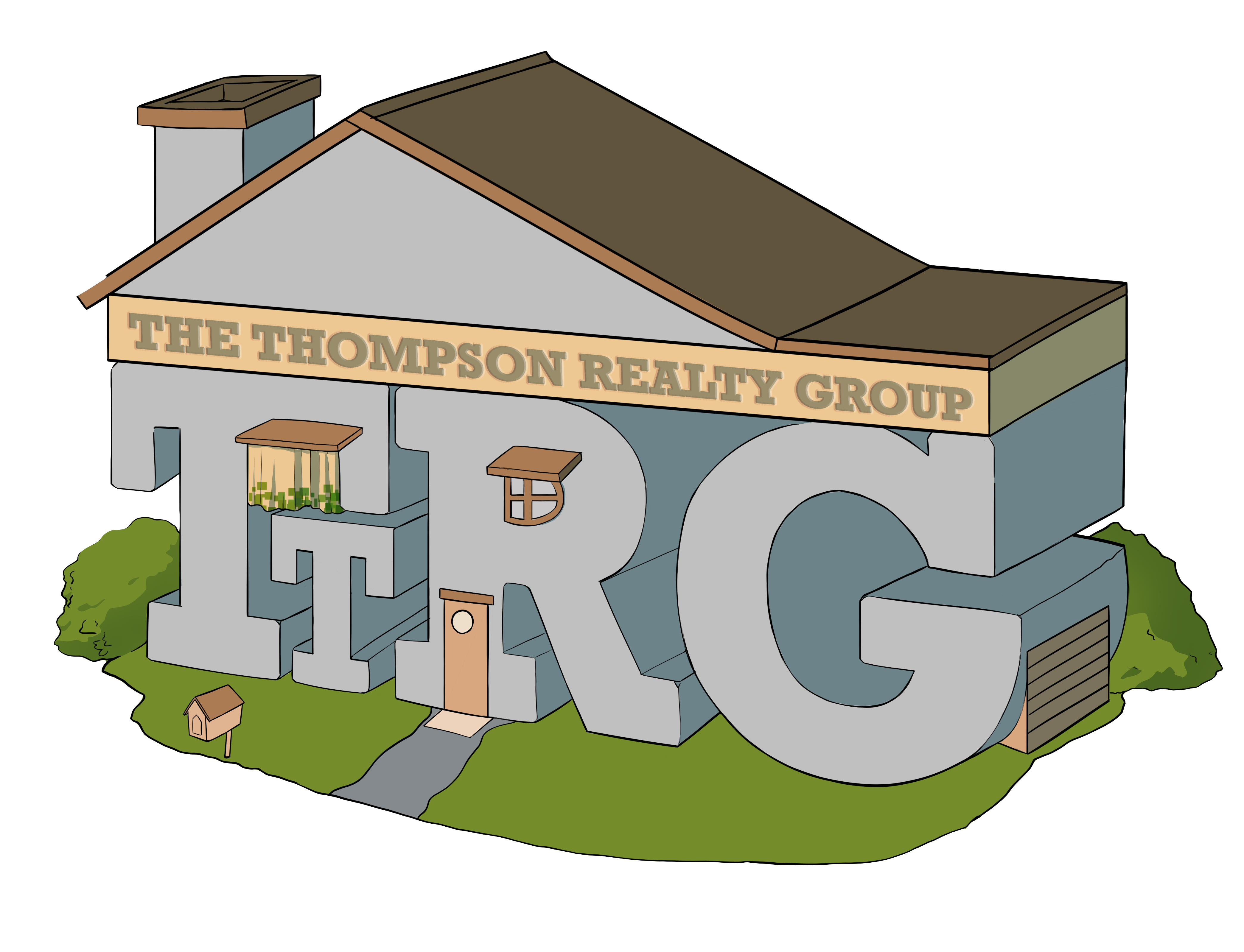For more information regarding the value of a property, please contact us for a free consultation.
315 Park AVE Piscataway, NJ 08854
Want to know what your home might be worth? Contact us for a FREE valuation!

Our team is ready to help you sell your home for the highest possible price ASAP
Key Details
Sold Price $890,000
Property Type Single Family Home
Sub Type Single Family Residence
Listing Status Sold
Purchase Type For Sale
Square Footage 2,965 sqft
Price per Sqft $300
MLS Listing ID 2601217R
Sold Date 10/07/25
Style Colonial
Bedrooms 4
Full Baths 2
Half Baths 1
Year Built 2007
Annual Tax Amount $13,420
Tax Year 2023
Lot Size 10,001 Sqft
Acres 0.2296
Lot Dimensions 100.00 x 100.00
Property Sub-Type Single Family Residence
Source CJMLS API
Property Description
Welcome to this bright and spacious colonial home that perfectly blends comfort, style, and convenience! Featuring 4 generously sized bedrooms, 2.5 baths, a dedicated home office, and a stunning two-story foyer that sets a welcoming tone. The master suite boasts a living space along with a massive custom built walk in closet. Enjoy multiple living spaces including a formal dining room, separate living and family rooms, and a large kitchen with stainless steel appliancesideal for entertaining and everyday life. The oversized unfinished basement offers endless possibilities for future expansion or storage. Step outside to a newer Trex deck overlooking a fenced-in backyard perfect for play, pets, or private gatherings. The wide driveway easily accommodates up to 6 cars, making parking a breeze. The home is just minutes within the new YMCA, An-Noor Academy, the local library and a new kids playground (just 2 blocks away) offering a lifestyle of ease and accessibility. Access Route 18 and 287 right away! A beautifully maintained home that checks all the boxes for space, function, and location!
Location
State NJ
County Middlesex
Zoning R10
Rooms
Basement Full, Utility Room
Dining Room Formal Dining Room
Kitchen Granite/Corian Countertops, Kitchen Island, Pantry, Separate Dining Area
Interior
Interior Features Entrance Foyer, Kitchen, Laundry Room, Library/Office, Bath Half, Living Room, Storage, Dining Room, Family Room, 4 Bedrooms, Bath Full, Bath Main, None
Heating Radiant, Central, Forced Air
Cooling Central Air
Flooring Carpet, Ceramic Tile, Wood
Fireplaces Number 1
Fireplaces Type Wood Burning
Fireplace true
Appliance Dishwasher, Disposal, Dryer, Gas Range/Oven, Microwave, Refrigerator, Washer, Gas Water Heater
Heat Source Natural Gas
Exterior
Garage Spaces 2.0
Utilities Available Underground Utilities
Roof Type Asphalt
Building
Lot Description Near Shopping, Near Train
Story 2
Sewer Public Sewer
Water Public
Architectural Style Colonial
Others
Senior Community no
Tax ID 171120500000000401
Ownership Fee Simple
Energy Description Natural Gas
Read Less




